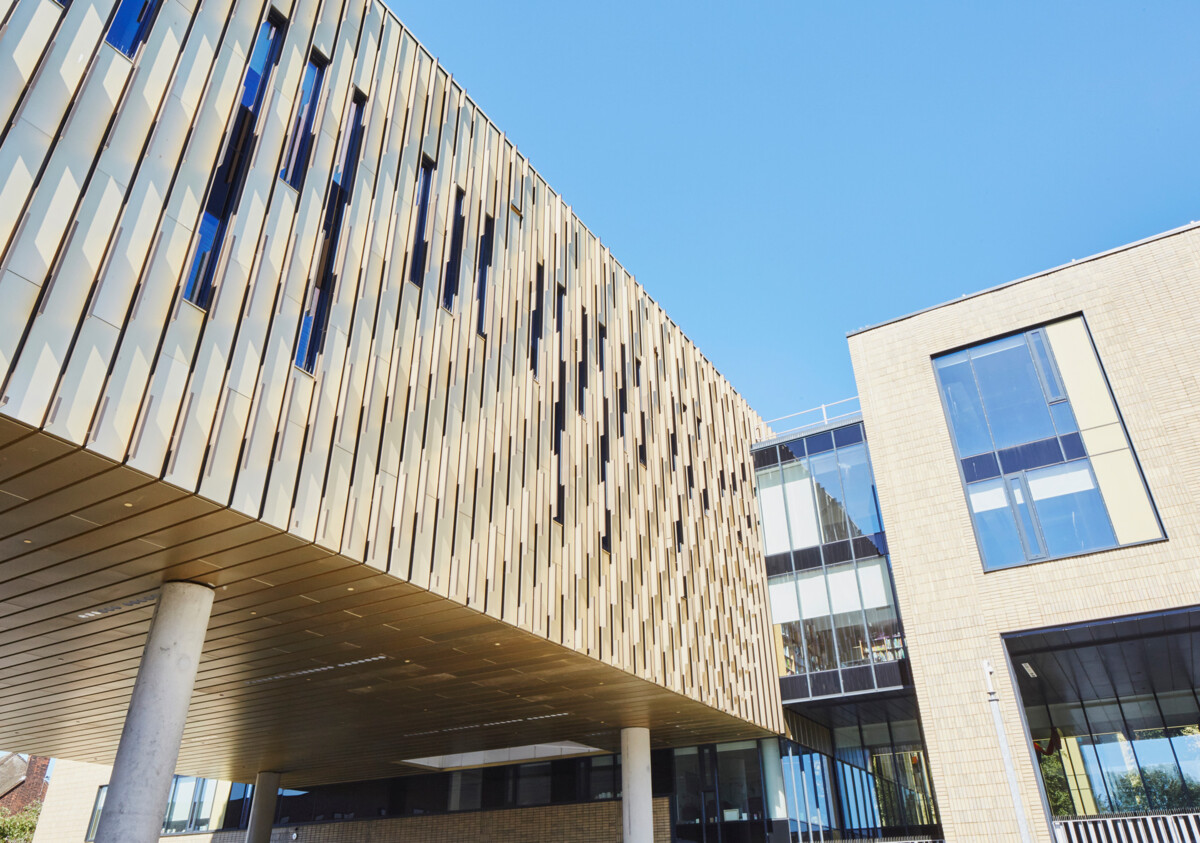Isaac Newton Academy
Key facts & challenges
- Short Description
- In 2012 Sub-contractor Clark & Fenn Skanska chose 25,000m² of 15mm LaDura for the internal partitions and linings of Isaac Newton Academy. The Academy is made up of an 11,500m² of space divided into four buildings. The project was constructed under strict environmental standards. Clarke & Fenn Skanksa chose LaDura because of its ability to carry various wall fixtures required withing the school without the need to install plywood pattresses. The original specification included plywood pattresses, therefore, changing to LaDura meant only a single layer system was required which cut down on the use of timber, reducing the materials and transportation required on site.
- Sector
- School
- Client
- ARK Schools
- project
- ARK Schools
- Contractor
- Skanska UK Plc
- Subcontractor
- Clark & Fenn Skanska
- Location
- Essex, United Kingdom
- country
- UK
- shortInstallDescription
- "Better value does not mean building schools very cheaply, but creating cost-effective environments that help drive up educational outcomes, enhance teacher and pupil wellbeing, and limit future running and maintenance costs."
- installQuoteAuthor
- Jane Duncan RIBA President 2015-2017
- impactQuote
- “We are delighted to be involved in the creation of Isaac Newton Academy, which will become a focus for the whole community. Students, staff and parents will be able to enjoy the benefits of an inspirational and bespoke educational establishment plus the wider community will have access to new and exciting facilities.”
- impactQuoteAuthor
- Paul Heather, Managing Director Skanska Building (London & South East)
Project description
In 2012 Sub-contractor Clark & Fenn Skanska chose 25,000m² of 15mm LaDura for the internal partitions and linings of Isaac Newton Academy. The Academy is made up of an 11,500m² of space divided into four buildings. The project was constructed under strict environmental standards. Clarke & Fenn Skanksa chose LaDura because of its ability to carry various wall fixtures required withing the school without the need to install plywood pattresses. The original specification included plywood pattresses, therefore, changing to LaDura meant only a single layer system was required which cut down on the use of timber, reducing the materials and transportation required on site.























